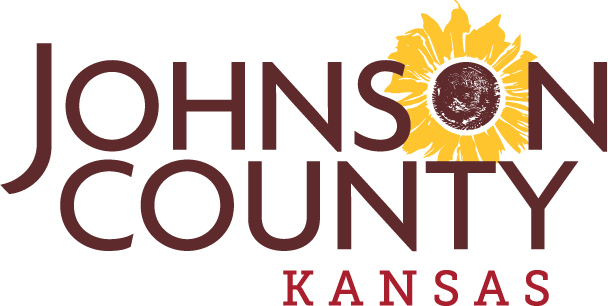Commercial Buildings Permit
Johnson County Building Codes requires a building permit for nearly all types of “commercial” new building construction, additions, remodeling or repair work prior to the start of construction.
1. Search Address

Before you apply for a permit, make sure the address for your project is in the ‘unincorporated’ Johnson County area. Enter an address or KUPN number in the location search box provided. If the address returns with ‘Unincorporated Area’ then you can proceed with the permit application process. If your search returns with a ‘City’ name, then use the contact information provide to contact your city planning department.
2. Permit Process
Before you apply
- For any regulations/restrictions or flood plain information pertaining to your property contact Johnson County Planning and Zoning at 913-715-2200.
Items 2 through 5, if applicable to project
- For a property/mailing address contact the Records & Tax Administration office at 913-715-0775. No permit will be issued without an address.
- For an Entrance Permit (driveway) contact Johnson County Public Works at 913-715-8300, if this is the 1st structure on your property or you are adding an additional entrance.
Contact Environmental or Wastewater if this is the 1st structure on your property and your structure will include plumbing.
- For Private Sewage Disposal (Septic Systems) contact Johnson County Environmental department at 913-715-6900.
- For Public Sewage Disposal (Sewer Systems) contact Johnson County Wastewater at 913-715-8500.
- Land Disturbance Certification Form or Permit. In order to comply with Federal and State Regulations, Johnson County has adopted Resolution Number 068-08. This resolution requires those engaging in land disturbing activities to obtain a Johnson County Land Disturbance Permit and implement erosion and sediment control measures. For details please go to the Public Works website or contact a Planner, 913-715-2200 with questions.
- Air Quality construction Permit/Approval. In order to comply with federal and state regulations, you may need to apply for an Air Quality Construction Permit/Approval for your commercial building project. Contact Johnson County Department of Health and Environment for more information.
Applying for a permit
Johnson County Building Codes uses MyGovernmentOnline to apply and generate building permits. With MyGovernmentOnline, anything you can do in-person at your local office you can do online. Examples include applying for permits, payments online, request for inspection, submitting files, download inspection reports, approved plans, check status of a permit, download permit data, and search for permits.
- Don’t have a MyGovernmentOnline account? You can view the instructional guide here and create one here.
- If you already have an account, then login here to start the permit process.
Required documents
- Commercial Building Permit Application
- Site Plan - A site plan must be uploaded, to scale the size and location of new construction, existing structures, existing septic tank and laterals on the site, distances from lot lines, the established street grades and the proposed finished grades; and it shall be drawn in accordance with an accurate boundary line survey.
- Land Disturbance Certification
- Accessory Building Use Form - How do you plan to use this structure? An accessory building use form must be provided before your permit can be approved. Please note, this form requires notary signature.
Additional instructions:
The plan review fee is due when the permit is applied for. Permit fee will be paid when the permit is issued.
All plans must be uploaded at the time of application in the Customer Portal. A complete set of Construction Plans. (Re: Architectural, Structural, Mechanical, Electrical, Plumbing, Fire Protection). Code analysis sheet shall be included with submitted construction plans. The following documents shall be submitted with construction plans for plan review:
- Complete structural calculations. Re: footing /foundation, wind, snow, and seismic design loads in accordance with 2018 International Building code and ASCE/SEI 7-16.
- Project specifications.
- A letter submitted from qualified individual or testing agency confirming employment by the owner or design professional of the record acting as the owner’s agent to provide required special inspections in accordance with International Building Code (2018 IBC) requirements. (NOTE: List of the required special inspection will be verified during plan review process.)
- Soil report from geo-technical firm / engineer.
- Verification that the structural steel framing, bar joists, and pre-cast concrete members, are being fabricated in a facility which is participating in a nationally recognized quality control program.
Required inspections (if applicable)
An inspection will not be done without approved plans on the job site.
These notice times are minimums for scheduling inspections.
- Concrete (inspections are for the same day pour) 2 hour minimum notice required
- Footing
- Foundation Wall – Masonry Wall
- Pier Holes
- Structural Slab (suspended and on over 24” fill over dig).
All other inspections require a minimum of ½ day notice
- Underground Rough-In;
- Plumbing
- Electrical
- Roof - mid-phase (as coverings are installed, final)
- Rough-In: electrical, plumbing, mechanical, framing (includes exterior wall bracing)
- Above Ceiling Electric
- Above Ceiling Framing
- Above Ceiling Mechanical
- Above Ceiling Plumbing
- Fire Stopping
- Window Installation
- Exterior Wall Covering (brick, wood siding, stucco, stone veneer)
- Drywall (before taping, screw pattern – type of gypsum board)
- Stucco (lath) (sheetrock must be done) otherwise drywall shall be glued and screwed after stucco application
- Gas Inspection (gas piping interior – exterior, air pressure test)
- Electrical Service (temporary/permanent)
- Fire Sprinkler (sprinkler pipe rough-in visual, under ground fire mains, hydrostatic test, final)
- Fire Alarm per NFPA 72 (rough-in, final test)
- Final Inspection. Note: If a Septic or Entrance permit were required, a final inspection report from Environmental and Public Works must be received before schedule a final building inspection.

